By Design: Art and Architecture Signal Cornell Tech Mission
Resource type: News
Cornell Chronicle | [ View Original Source (opens in new window) ]
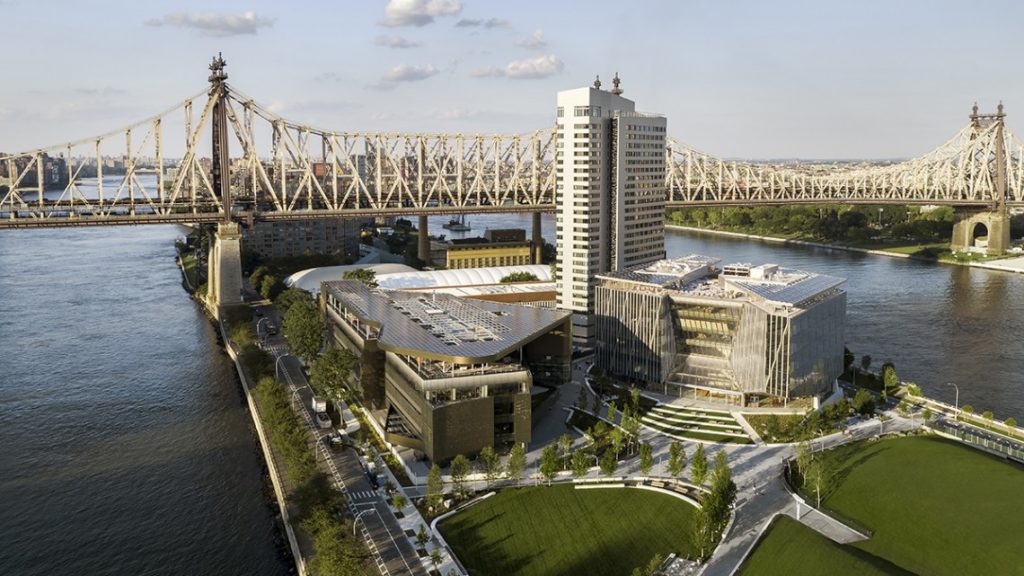
By Daniel Aloi
With architectural design and aesthetics reflecting its mission of collaboration and innovation, Cornell Tech is dedicating a new type of urban campus on Roosevelt Island in the heart of New York City.
It’s also a great place to visit.
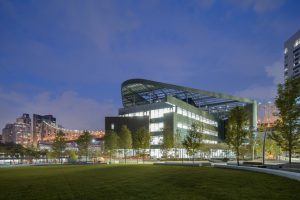
“Roosevelt Island is very accessible, but many New Yorkers have not been to Roosevelt Island. We wanted to make this a critical mass destination, to draw people over here,” Founding Dean and Vice Provost Dan Huttenlocher said during a campus tour Aug. 31.
Located just south of the Roosevelt Island Tram, F train subway stop and a new ferry service, the campus is in easy reach of four of the city’s five boroughs, he said.
Inspired in part by such corporate campuses as Pixar’s in Emeryville, California, an “open, accessible, park-like environment” with river-to-river views surrounds the first three buildings. They are the Bloomberg Center, the first academic building, with open floor plans and plentiful meeting rooms for collaborative work; The House, a 26-story residence tower; and The Bridge at Cornell Tech, “a mix of academic space and corporate space, for startups and for R&D and innovation labs of bigger companies,” he said.
Outdoor spaces feature landscape design with native plants around the quarter-mile Tech Walk, the Great Lawn and a central plaza. “The plantings make the place feel like a real campus,” Huttenlocher said.
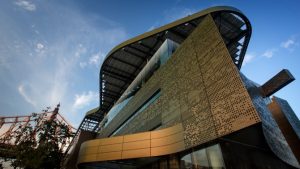
As the semester began, The House has proven quite attractive to students, he said, with about 70 percent choosing to live in the building. With 325 (studio to three-bedroom) apartments for graduate students, postdocs and researchers, the building “will house up to 500 graduate students at full capacity,” Huttenlocher said. Common areas and collaborative space include a two-story lobby and two lounges on the top floor, set up for casual dining, TV or billiards; and a furnished rooftop terrace with landscaping and barbecue equipment.
The Bridge at Cornell Tech is a co-location building, fostering side-by-side commercial and technological innovation by academics, the tech industry, and student, faculty and industry startups. Cornell occupies about one-third of the six-story building.
Cornell Tech facilities in the building include master’s studio teaching space, research labs and maker spaces, many of which are visible behind interior floor-to-ceiling glass. The bowtie-shaped design by Marion Weiss and Michael Manfredi, M.Arch. ’80, features cantilevered wedge outcroppings, interior views of the East River, an outdoor classroom on the building’s east side and eventual retail space on the ground floor.
Companies already committed to co-occupy the building include Citigroup, Two Sigma Investments and the Italian chocolatier Ferrero, all of which are engaged in digital innovation in their industries.
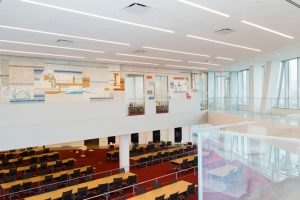
Inside the Bloomberg Center, “the second, third and fourth floors are all open-plan space and meeting rooms for researchers, for faculty members, for Ph.D. students and for staff,” Huttenlocher said. “The teaching all happens on the first floor in the lower level and also over in The Bridge building.”
The integrated spaces are ultimately designed to help work get done, with “visual sightlines that connect people across the multiple floors,” he said. “That’s really reflective of an important academic design criterion – we have very, very different disciplines working here together, all focused on digital technology and its societal and economic implications.” Designers, ethicists, business and law students, he said, “are parts of the academic world that don’t necessarily work on a day-to-day basis with engineers and computer scientists.”
Other amenities: “phone booths” for cell or Skype calls, storage lockers, skylights, large translucent glass boxes as casual collaboration areas, and “a very high density of small meeting rooms,” Huttenlocher said. “Research is very hard to do on a schedule, so the faculty need to be able to meet with their Ph.D. students and research teams without having to look for and book a room.”
Art as inspiration
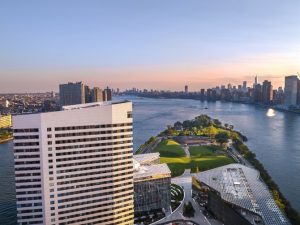
Art is an integral part of Cornell Tech’s personality. Commissioned artworks reflect the creativity the campus seeks to nurture, and about 1 percent of the Bloomberg Center construction budget was dedicated to art initiatives.
“One of the things that’s very important in an academic space is to have things that get you out of your day-to-day mindset,” Huttenlocher said. “So our view was not to have a gallery space but actually have art as part of people’s experience inside of the building.”
Two large tech-inspired works adorn public areas of the Bloomberg Center. For the ceiling and tabletops of the ground floor café and lobby, artist Michael Riedel created black-and-white graphics devised from “The Art of Computer Programming” by Donald Knuth. Drawings by Matthew Ritchie, covering the solid and glass walls of a four-story atrium, incorporate diagrams from the history of art and technology.
Highlighting the eternal push and pull between nature and human endeavor, two small meeting rooms were transformed by contemporary artists Matthew Day Jackson and Alison Elizabeth Taylor, who consciously explore natural themes and materials.
The campus also houses restored abstract, modernist murals that are part of the site’s historic past. Created under the Works Projects Administration in 1942 and rescued from Goldwater Hospital before its demolition on the site in 2014, two painted canvas murals, each measuring 324 square feet, were reinstalled on campus this summer. A work by Albert Swinden is installed in The Bridge, and Ilya Bolotowsky’s mural takes up two curved walls in a custom-designed meeting room bearing the artist’s name in the Bloomberg Center. A third mural, by Joseph Rugolo, will be incorporated into a future building’s design.
Sustainability redefined
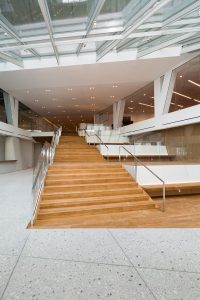
The Bloomberg Center has a net-zero energy goal, wherein the campus generates as much energy in a 12-month period as the building uses, Huttenlocher said. Photovoltaic arrays atop the Bloomberg Center and The Bridge produce electricity, and “under the Great Lawn are about 80 geothermal wells, and they handle all of the heating and cooling needs of the building, and the electricity drives the circulation systems.”
The House was developed to rigorous passive house energy efficiency standards, the largest high-rise passive house building in the world. The passive house standard “is normally applied to individual homes and low-rise apartment buildings,” Huttenlocher said. “The building is designed to use 60 to 70 percent less energy than a conventional high-rise residential building.”
A highly insulated building envelope and use of materials such as triple-glazed windows help meet the standard. “The House maximizes natural light within the passive house parameters,” said Andrew Winters, director of capital projects and planning.
Geothermal-powered heating and cooling systems are in a louvered ridge running up one side of the building. Residents pay a single utility expense for electricity and can access energy usage data.
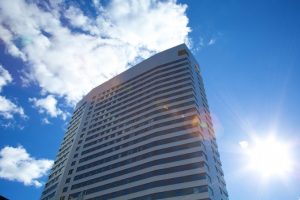
“Looking at breaking new ground in sustainability, we brought in expert partners to help us develop these things,” Huttenlocher said. “We saw a real opportunity to try to redefine energy efficiency in high-rise development in major cities.” These measures, he said, “we felt were the right thing to do in building out a leading technology campus.”
Reminders of sustainability are everywhere. Around the elevators on all 23 residential floors of The House is wallpaper of enlarged images from photographer Charles Lindsay’s “Carbon” series.
“The theme of carbon and energy is big with us,” Winters said.
To conserve water, landscaped lawn areas and native plantings around the buildings need only partial irrigation, from a 40,000-gallon tank collecting rainwater from the Bloomberg Center roof, Winters said. The meadow south of the complex has been seeded with wildflowers to prevent erosion.
“Sustainability is not just about hitting energy usage targets, it’s about wonderful places to live and work,” Huttenlocher said.
Learn More
The Cornell NYC Tech campus is an Atlantic grantee.